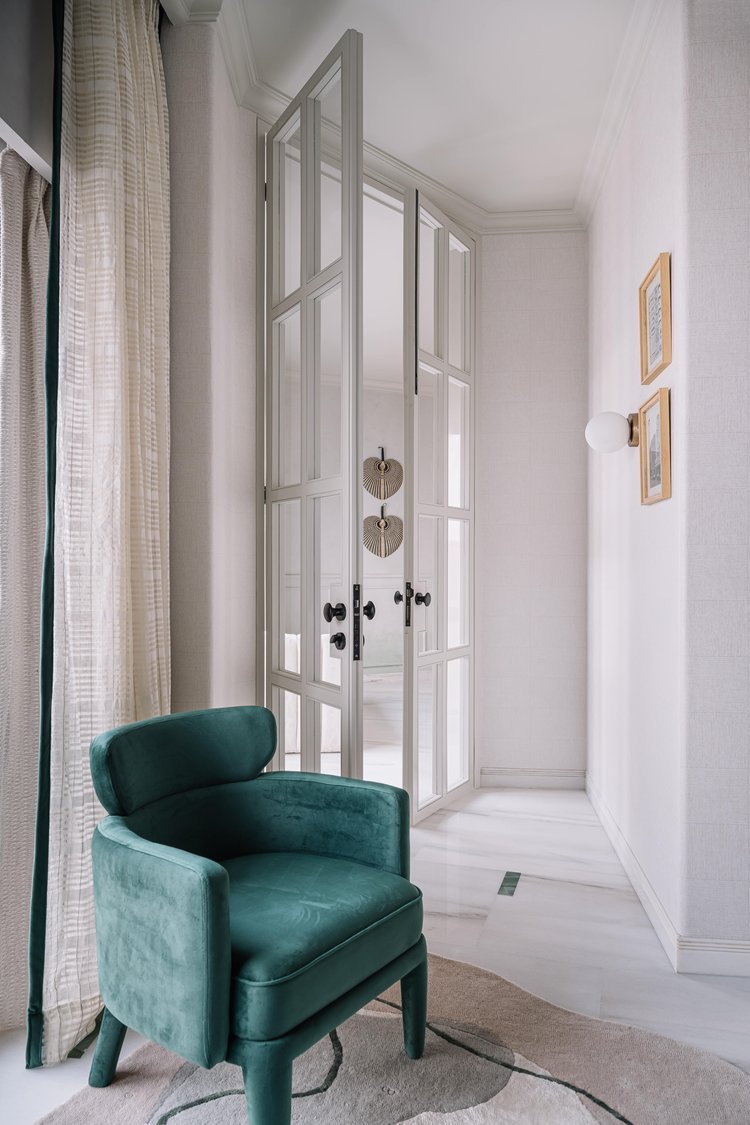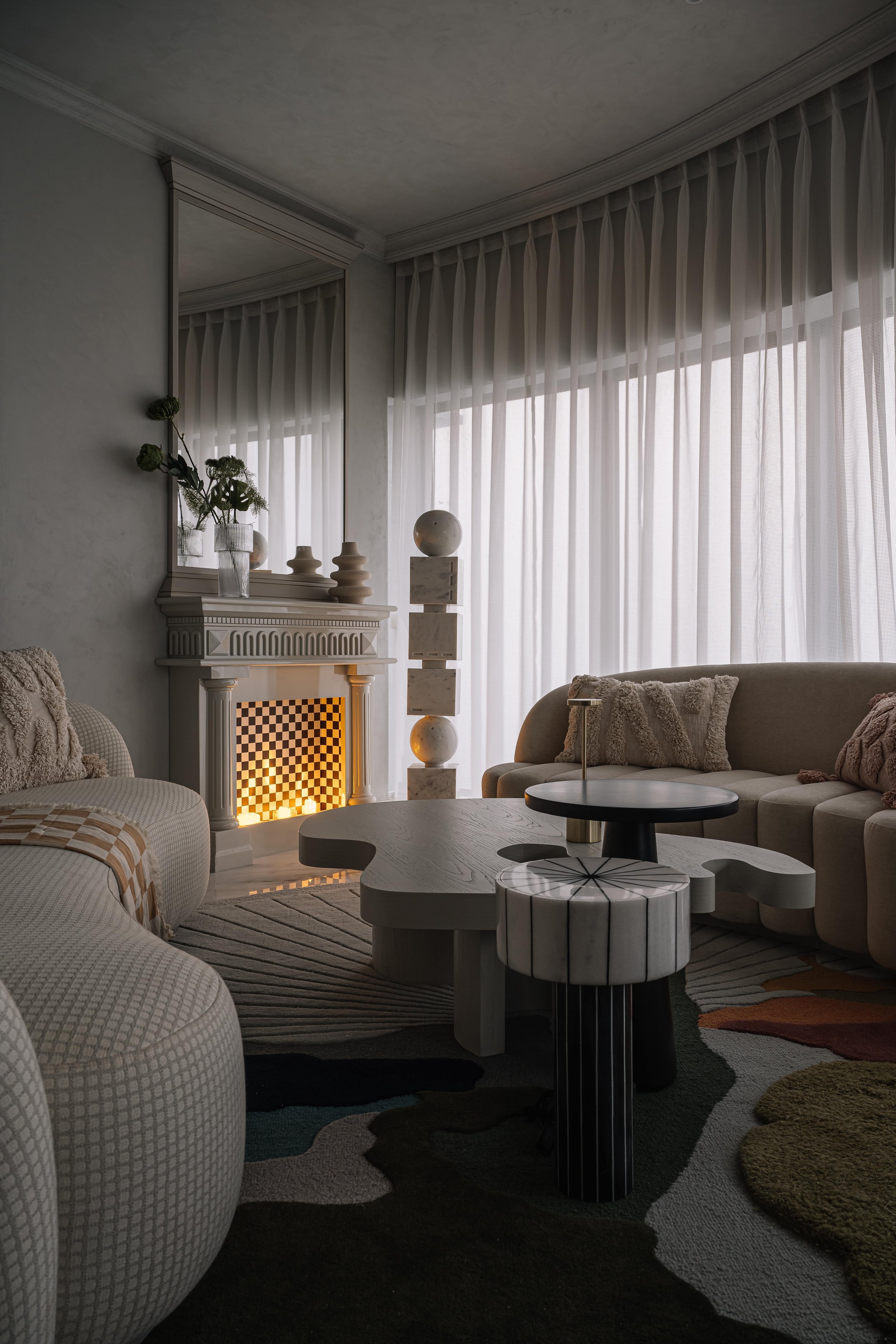
Home in the Clouds
This home is a vacation retreat in Mumbai that captures stunning vistas while offering a serene, transitional haven for a couple. Modern and serene, the home embodies a Transitional Avant-Garde style, balancing daring design with simplicity. The residence's name honors the lady of the house's love for the color green, a detail thoughtfully integrated into the home's design.
Design Firm
Purple Backyard by Kumpal Vaid
Duration
3 months
Interior Designer
Creative, functional, collaborative, detailed, expressive, client-focused
My Role
Develop detailed design concepts and visualizations, transforming client briefs into functional layouts.
Collaborate with in-house teams and external vendors to ensure seamless project execution.
Sourced and managed FF&E, ensuring alignment with design vision and quality standards.
Oversaw on-site installations, ensuring adherence to design specifications and timelines.
Fostered strong vendor relationships to ensure timely procurement and high-quality materials.
Note: Due to contractual obligations and client confidentiality, detailed drawings and technical documentation cannot be shared. We appreciate your understanding.
About
Purple Backyard is an interior design and visual merchandising studio based in Mumbai, India, known for its understated yet impactful approach to design. Drawing inspiration from the visual arts, the studio excels in creating thoughtful, aesthetically rich environments across residential, hospitality, commercial spaces, and retail floors.
With a keen eye for detail and a focus on creating immersive experiences, Purple Backyard's projects reflect a seamless blend of modern design and artistic expression.
At Purple Backyard, I learned to transform design concepts into detailed visualizations and layouts, collaborating effectively with teams and vendors. I gained experience in sourcing and managing FF&E, overseeing on-site installations, and ensuring design quality.
This role enhanced my ability to balance creativity with practical execution in interior design projects.

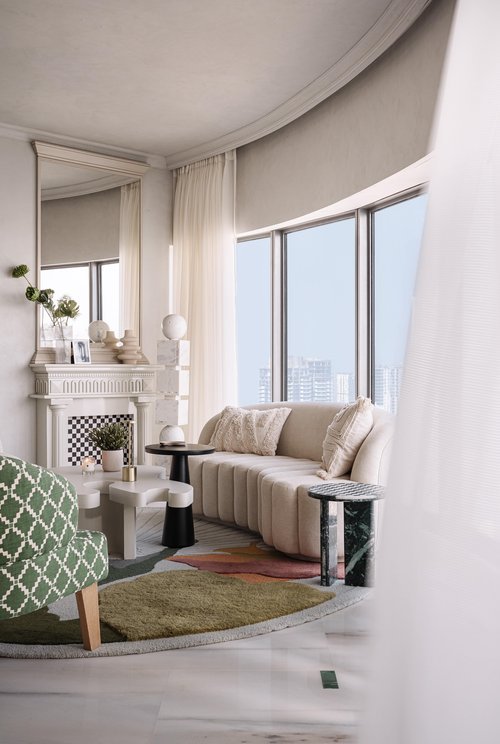
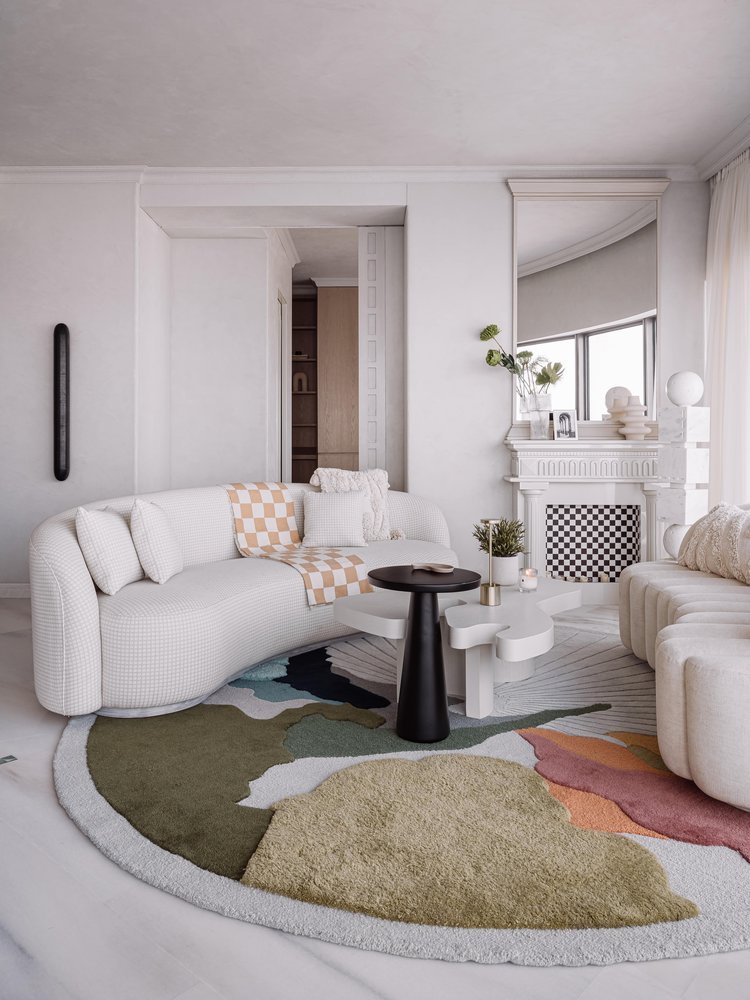
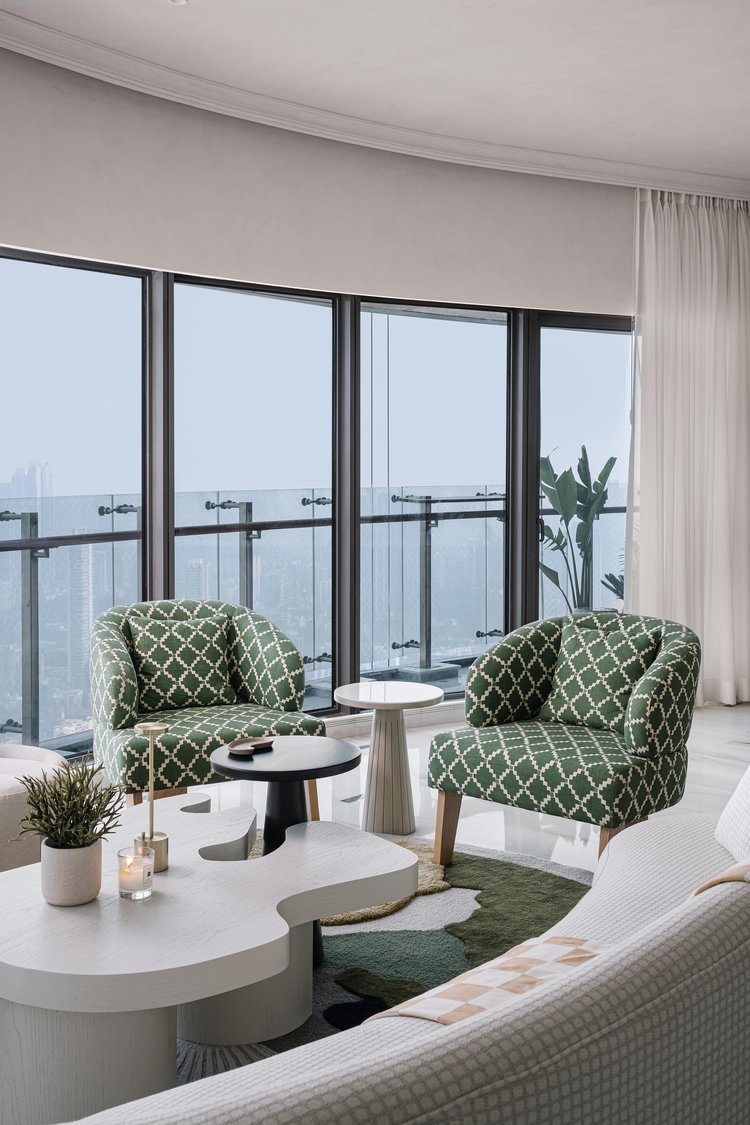
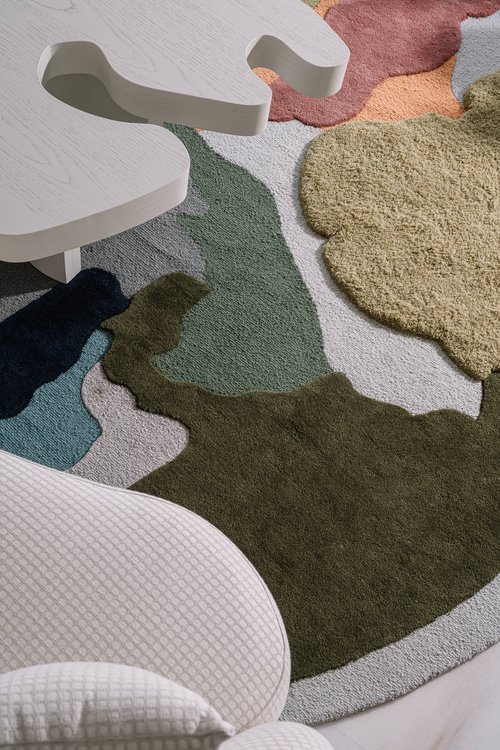
A sculptural totem becomes the centerpiece of this living area, spelling ‘Joy’ in Morse code and merging Indian tradition with modern design. The chequered lining of the faux fireplace adds a unique touch, while the chess table and custom sofa and armchair elevate the space. An artisanal rug with an abstract pattern and a custom-made, organically shaped coffee table enhance the room’s tranquil vibe. The refined moulding of the faux fireplace frames the area, and a ceiling-length mirror expands the sense of space.
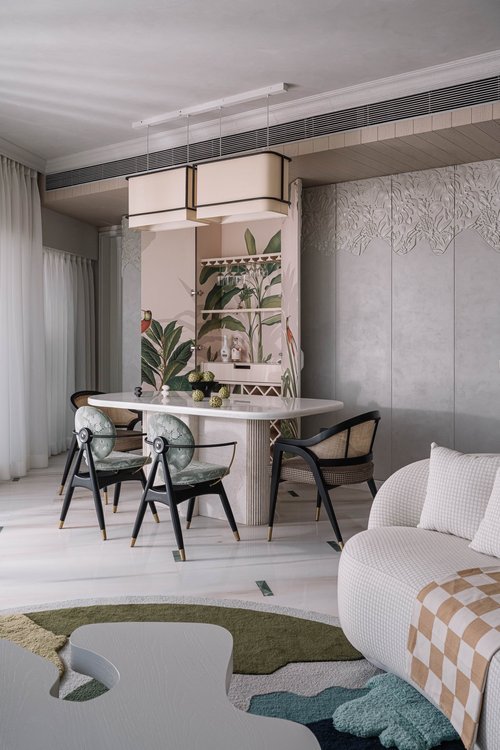
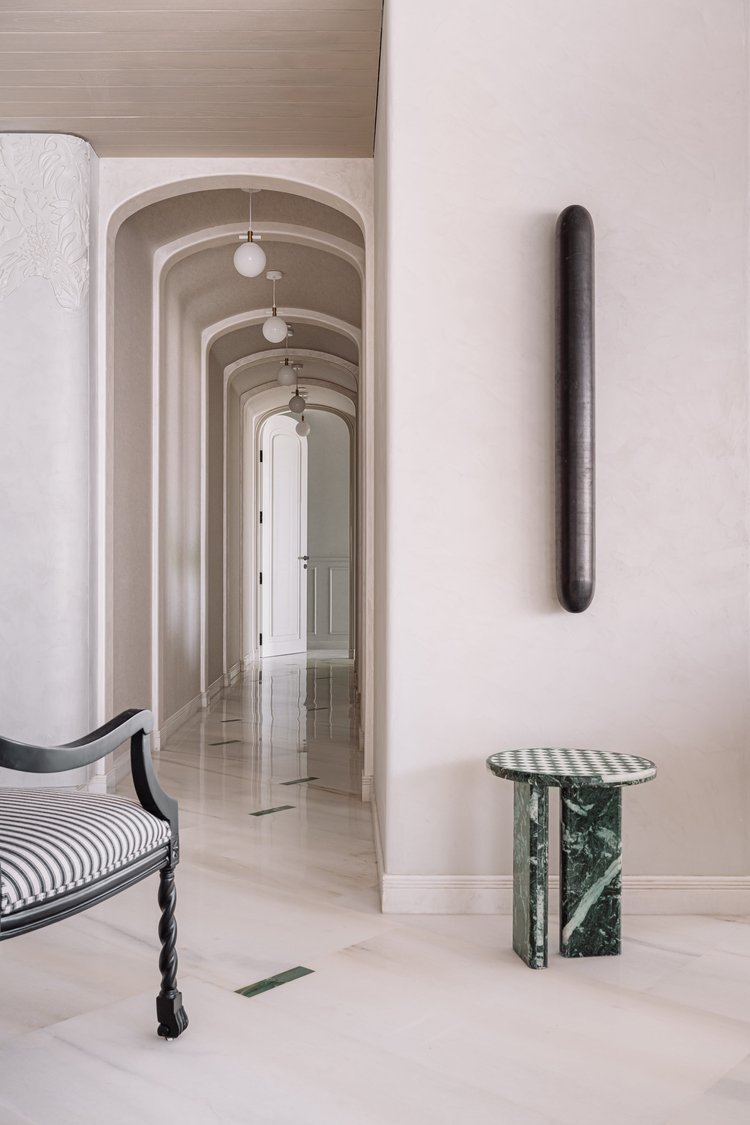
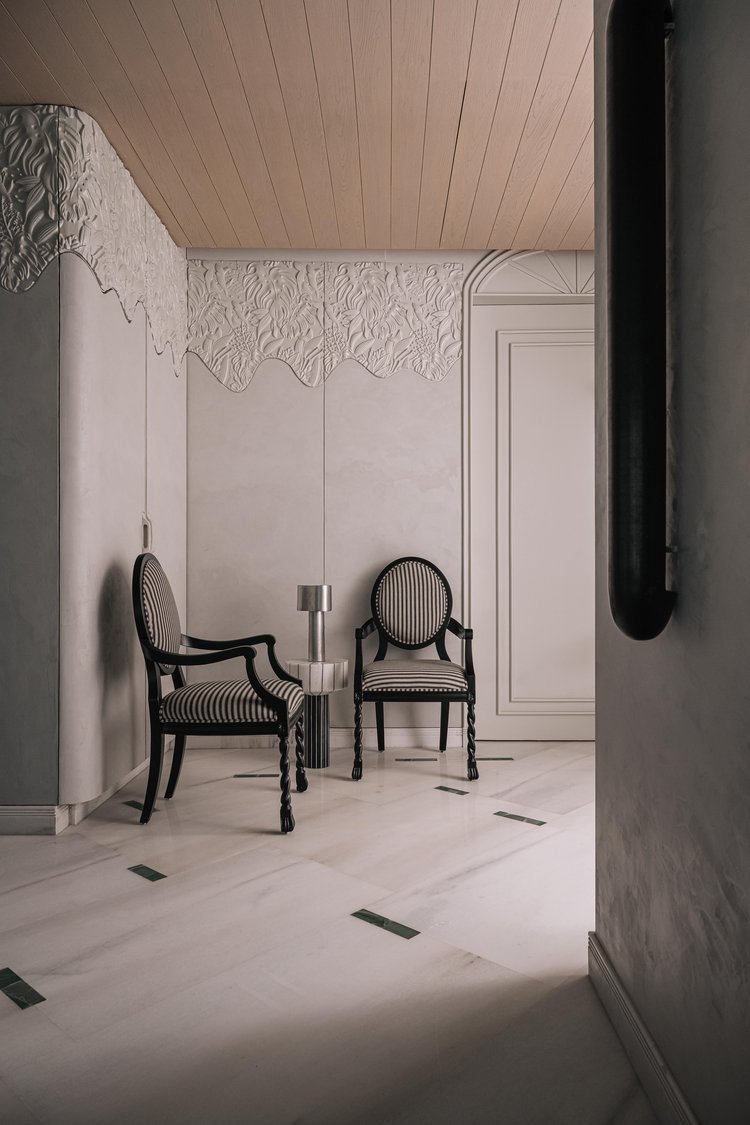
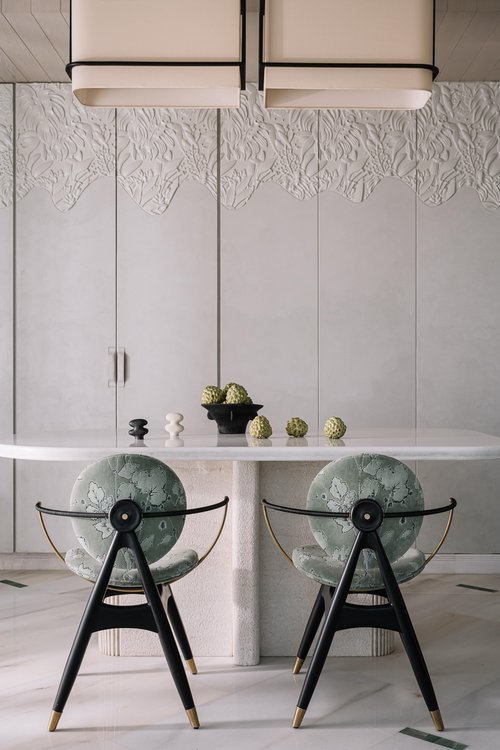
As the entry point to the home, the foyer sets the tone for the rest of the space. It features intricate 3D foliage motifs along the walls, complemented by organic furniture pieces. The design invites guests into an elegant and welcoming atmosphere.
The dining area is marked by a striking pendant light above a central table, flanked by uniquely patterned chairs. The space integrates playful elements like tropical-print wallpaper within discreet storage areas, enhancing the whimsical yet refined atmosphere.
The couple’s two studies reflect their distinct tastes. One evokes a retro-chic vibe, inspired by Mid-Century Modern design, while the other incorporates clean geometry with tropical motifs and bold color contrasts, offering a dynamic workspace for each individual.
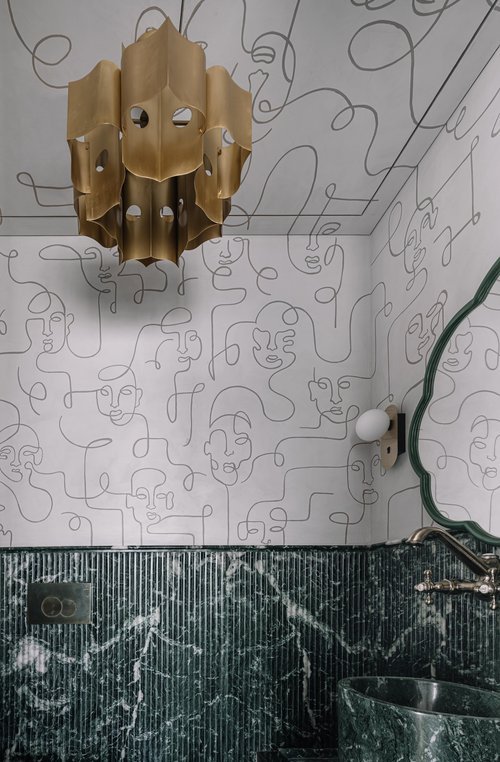
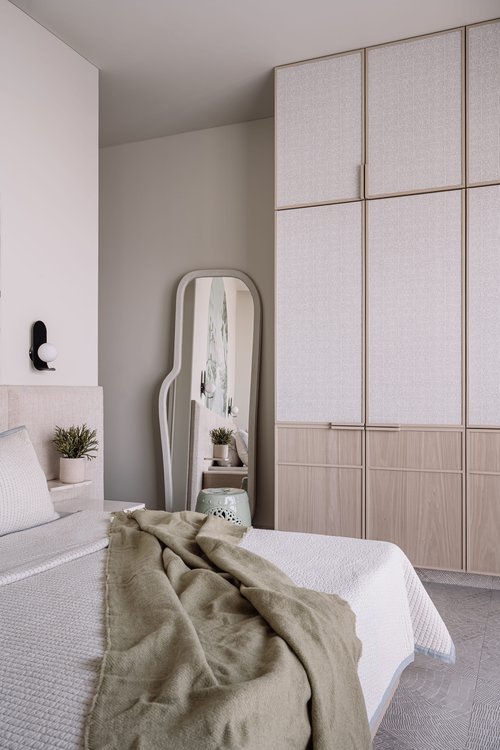
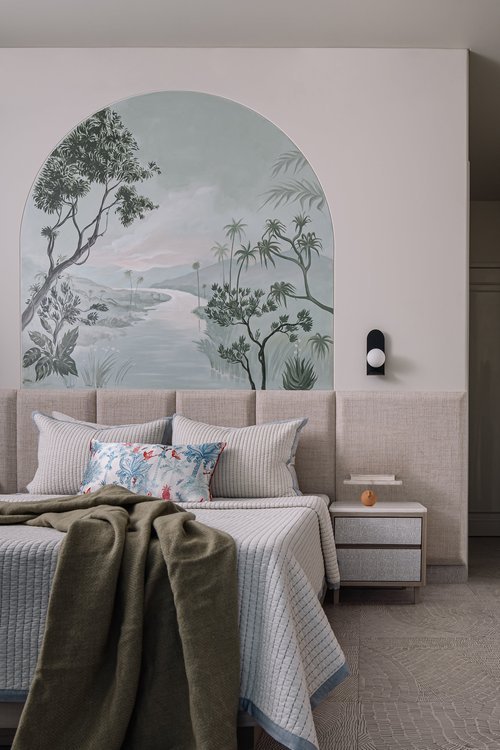
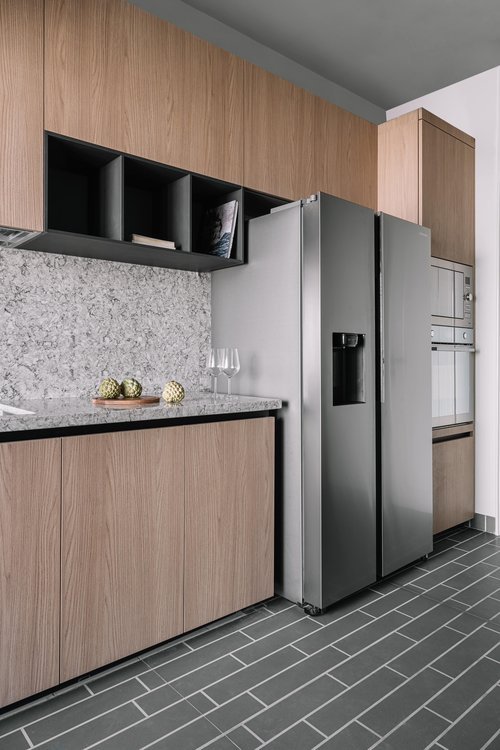
As an Interior Designer, I was responsible for the entire project process, from FF&E selection to execution and handover. I designed custom pieces and detailed key elements to ensure a cohesive aesthetic and functional space. Working closely with the design team, I gained valuable experience in project coordination, product sourcing, and executing design solutions that aligned with client expectations. This project strengthened my skills in creating bespoke designs and ensuring seamless integration of all design elements.









