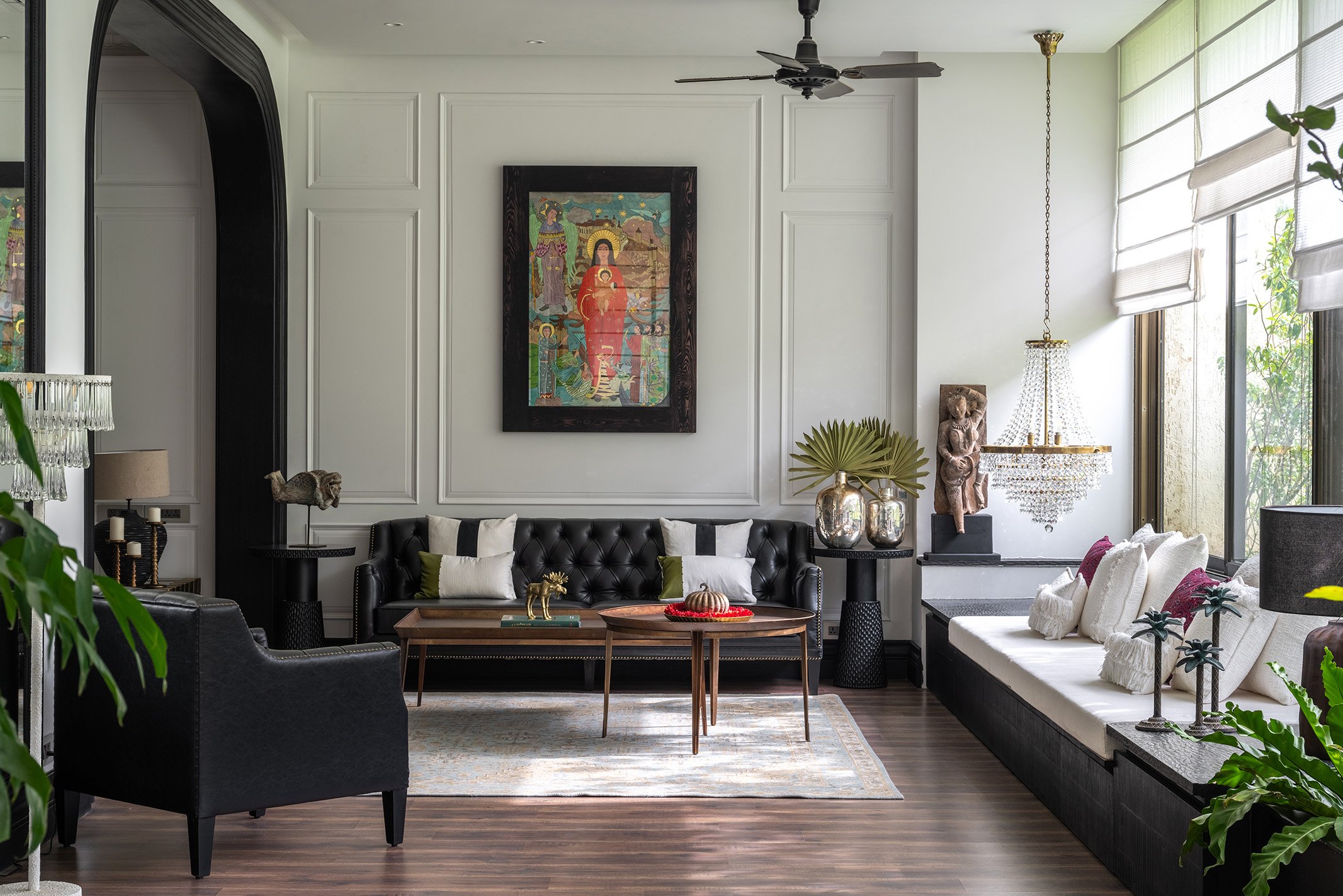
Maximalist City, Maximalist Home.
This 7,500-square-foot duplex in Mumbai bursts with color, texture, and personality, where every detail tells a story. From grand chandeliers to carved wooden doors and vibrant wallpapers, the space seamlessly blends Indian heritage with modern flair, creating a dynamic haven for both creative inspiration and family celebrations.
Design Firm
The Orange Lane by Shabnam Gupta
Duration
1o months
Interior Designer
Creative, functional, collaborative, detailed, expressive, client-focused
My Role
Designed innovative layouts, selected FF&E, and conducted material research to align with client aesthetics.
Created presentations, joined client meetings, coordinated with vendors, and supported project execution through drawings and site coordination. I also developed visual content for Peacock Life.
Note: Due to contractual obligations and client confidentiality, detailed drawings and technical documentation cannot be shared. We appreciate your understanding.
About
The Orange Lane is an Interior design firm run by Shabnam Gupta that provides exceptional design services, from design development and planning application to building control and project management.
The design firm undertakes interior design projects, it is also a home to holistic design solutions for various esteemed projects across the country that vary from farmhouses and residential projects to corporate, hospitality, and retail with clients ranging from corporate honchos to businessmen.
Shabnam Gupta has her own furniture brand known for its distinctive, quirky and elaborate range of products. The design of every piece at Peacock Life fuses Indian aspects with its individualistic recycled character, either through material or color or by giving new life to defunct objects making them statement pieces.
The residence spans two levels, with a total area of approximately 7,500 sqft, including the ground and first floors.
The lower floor is used as a residential space and personal use whereas the upper floor has a setup for an office, guest room and entertainment purposes.
The house has a glass conservatory on the lower floor with a bar and seating area.
Entrance Foyer
The entrance, featuring a hand-carved wooden frame and a stunning door from Peacock Life, sets the stage for a bold interior.
A daring green backdrop, accented by a striking red art piece and curated curios, embodies the fusion of Indian aesthetics and modern design. Curved archways contrast with ornate ceiling moldings, seamlessly blending tradition and contemporary style.
Living Room
The layout features a spacious open-plan design with a central foyer leading into a living area, complemented by a striking spiral staircase.
The elevations highlight a harmonious blend of classic and contemporary elements, such as wooden paneling, decorative ceilings, and large glass windows that invite natural light.
The design also includes carefully curated furniture pieces, antique accents, and a focus on symmetry to enhance the space's sophisticated aesthetic.
Dining Room & Conservatory
The dining space comes alive with bold fuchsia Suzani textiles framed on a large scale, paired with custom velvet lights that echo the room’s cushions.
A sleek black-and-white mandir adds a modern spiritual touch.
Uncommon for Mumbai, the home boasts generous open spaces, including a glass conservatory with a bar, outdoor seating, and a vintage water feature—infusing the space with charm and tranquillity. Vibrant artworks from Baro further enhance the outdoor walls, creating a seamless blend of color, culture, and calm.
Master Bedroom
In the master bedroom, natural rattan details and traditional Warli art bring a sense of warmth and character, while the adjoining dressing area exudes quiet opulence. Black and white panelled furniture is paired with jewel-toned seating and an ornate overhead light, creating a space that feels both grounded and glamorous. An Art Deco-inspired bathroom adds the final touch of elegance.
This expansive Mumbai duplex embraces the extraordinary—bold, expressive, and unapologetically maximalist, it reflects the vibrant spirit of the people who call it home.
Master Bathroom
Creative Zone and Bedrooms
Ascending to the upper level, one discovers a study, a gentleman’s den and an informal meeting area — dedicated spaces where the couple’s next screenplay can be conceptualized and etched into cinematic history. Modern motifs blend seamlessly with contemporary interiors, resulting in a multipurpose area that invites both collaboration and comfort.
The upper-level bedrooms carry a warm, welcoming charm, featuring vintage accents like brassy details and vibrant carpets. Glamorous elements such as jewel-toned chairs and ornate lighting elevate the ambiance, striking a perfect balance between comfort and refined elegance.
A delightful guest bedroom on the upper level, featuring capricious decor by Peacock Life, enhanced by plush soft furnishings from Tulio and stylish flooring by Notion. Louvered wardrobes add a rustic charm to the interior.
Here, we also find the guest bedrooms, where meticulously chosen wallpapers, muted bedlinen and captivating installations converge to create an experience that is both texturally diverse and richly personal.
In this big beautiful duplex in Mumbai, the ordinary is purposefully eschewed in favor of the flamboyant. It serves as a visual extension of the creative, colorful minds that inhabit it, finished with the trappings of contemporary Indian maximalism.



















